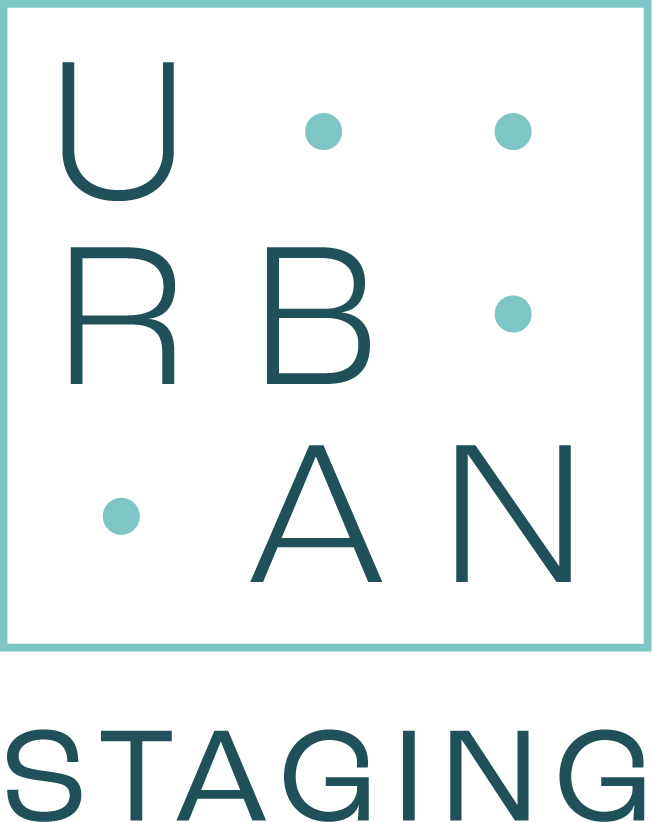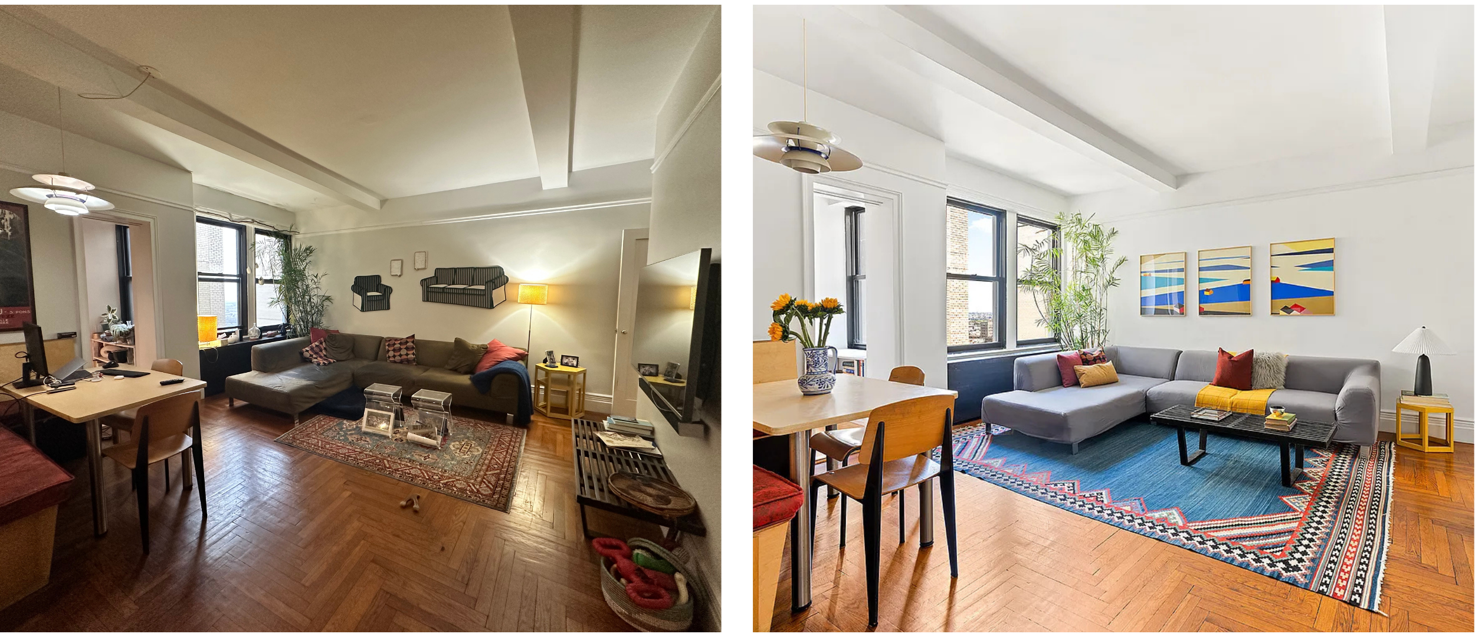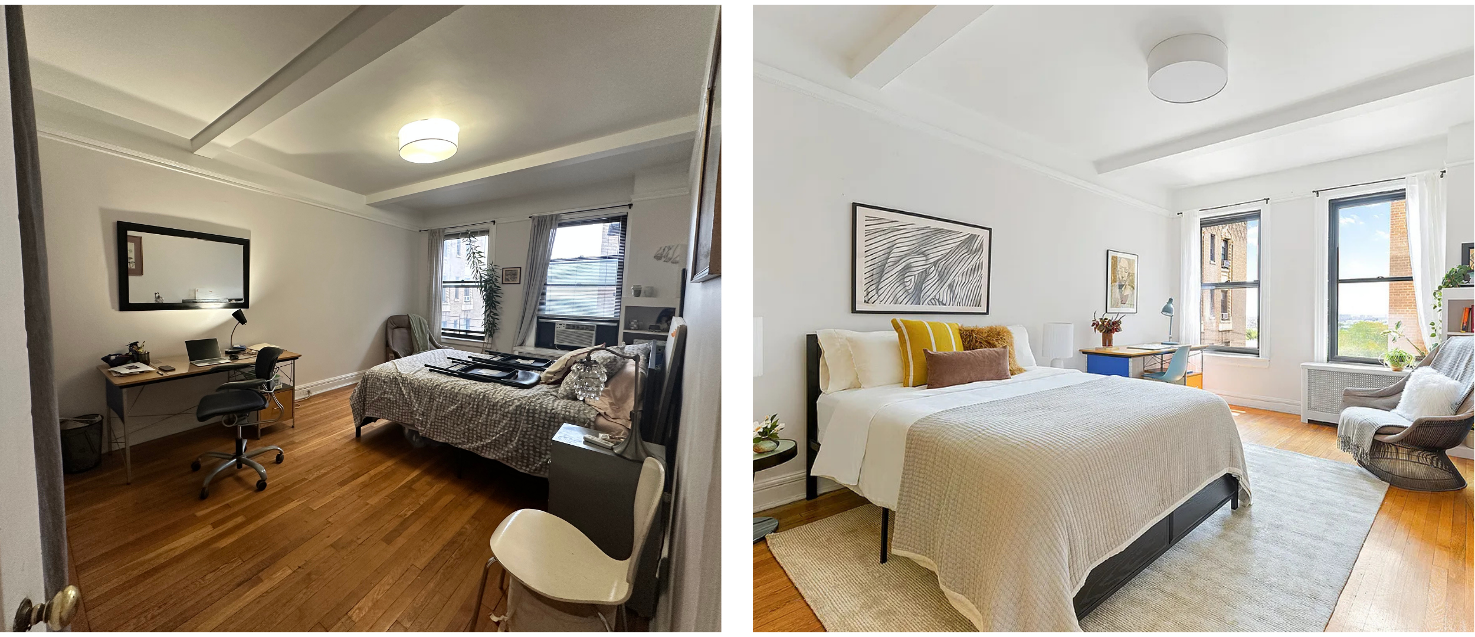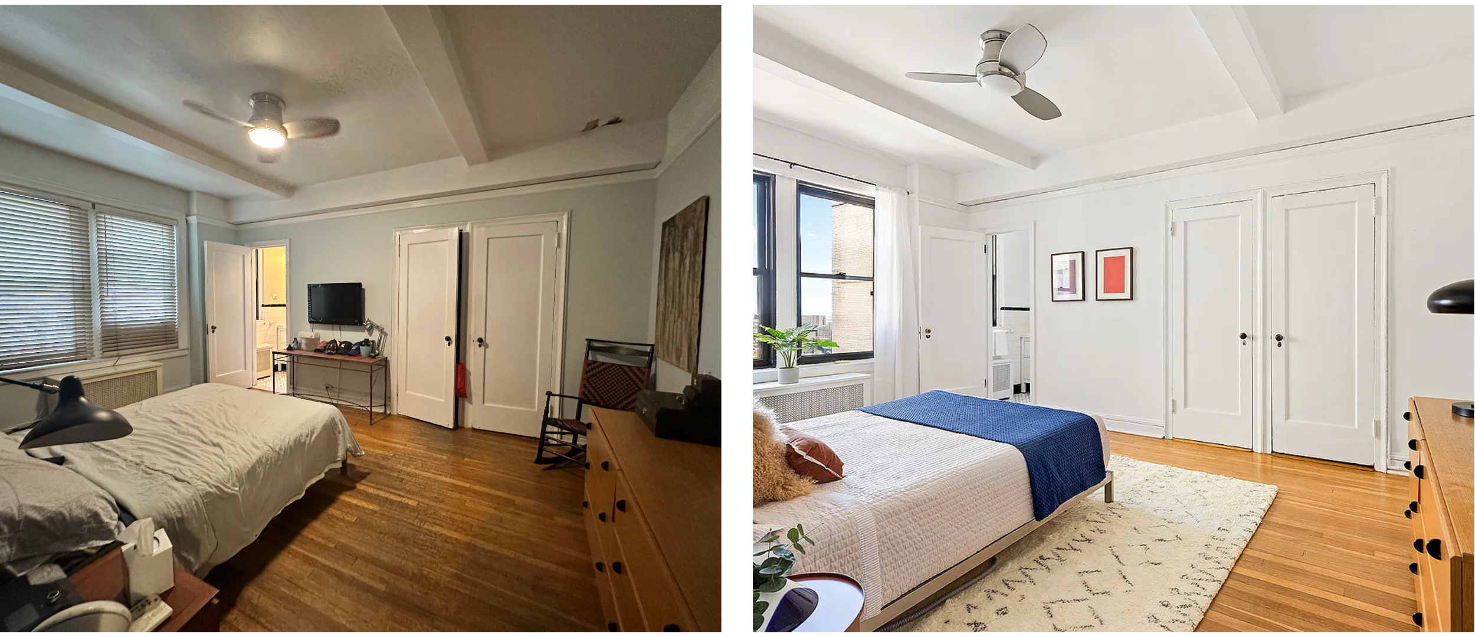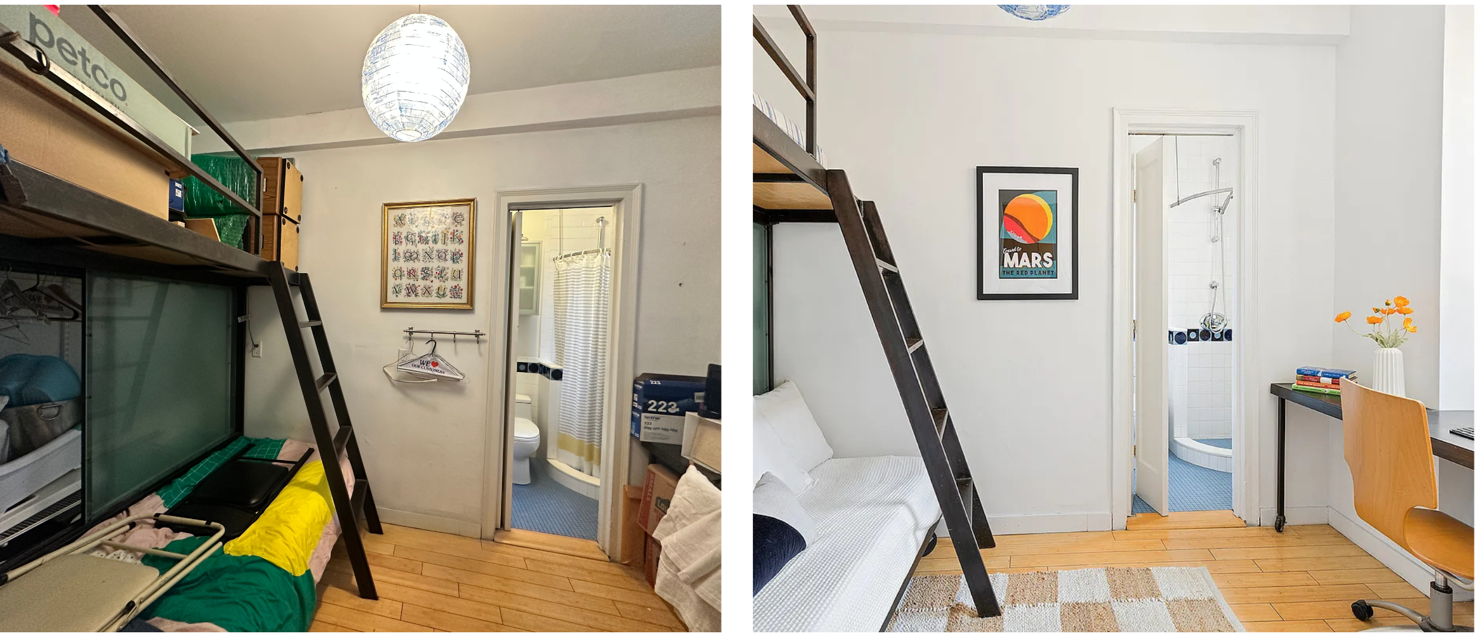Case Study: Occupied Staging in Brooklyn
The sellers of this 3 BR, 3 BA apartment were moving to be closer to family and needed to sell the home while still living in it. We came in to consult on styling the existing furniture, and brought in some inventory of our own to complete this partial occupied staging. Here’s how we approached the transformation:
THE MAIN ROOM
We swapped out the existing rug for a more simple and colorful rug that was in another room of the house. Decluttering the dining area, side tables, and throw pillows opened up the space, and our art tied the color story of the room together
FORMAL LIVING ROOM
This room demanded a little more formality. As such, we brought in a rug of our own and restyled the bookshelves to create a stately room for entertaining. We also completely revamped the dining room for a cohesive, elevated design. A mirror and additional lighting brightened up the darker corners of this interior-facing room.
PRIMARY BEDROOM
We needed to simplify the primary bedroom and emphasize its size and access to open views. The previous owners used the room as a dual bedroom and office space, so we had to rethink the entire layout to communicate an open, airy primary suite. The bed switched walls and we created a dedicated reading area to promote relaxation and entice buyers to fall in love with this room.
SECOND BEDROOM
The second bedroom was the room we touched the least. Some art, a rug and some bed decor were all that was needed to warm the space up.
GUEST BED/OFFICE
The built-in bunk bed in this room wasn’t going to move (it was a partial occupied staging, after all) so we leaned into the office part of the design. We had our client completely declutter and simplify this room, then brought in a bold rug and emphasized the desk area with additional seating.
